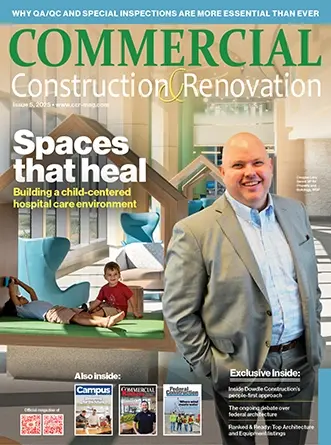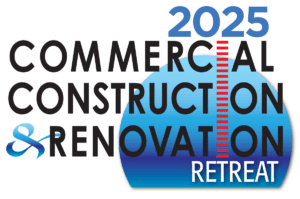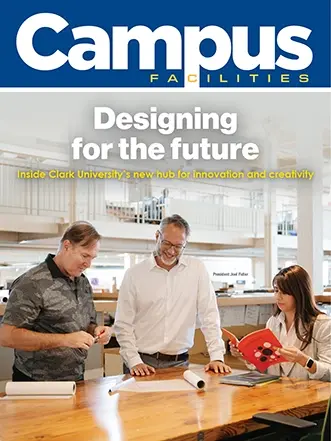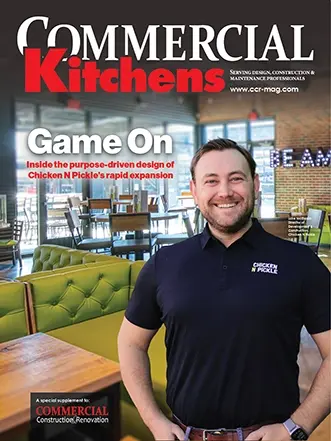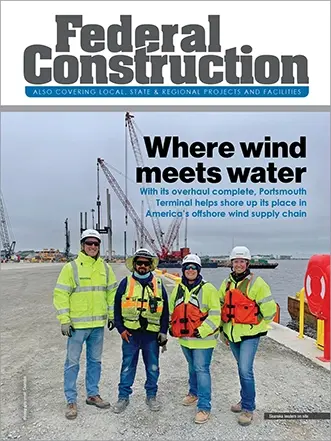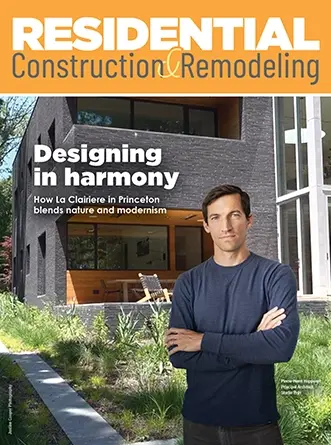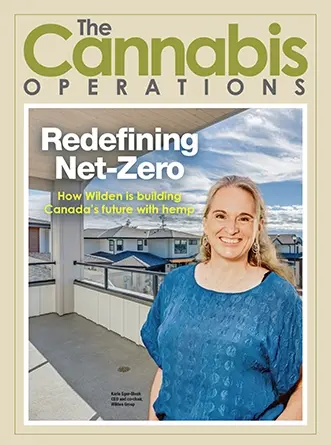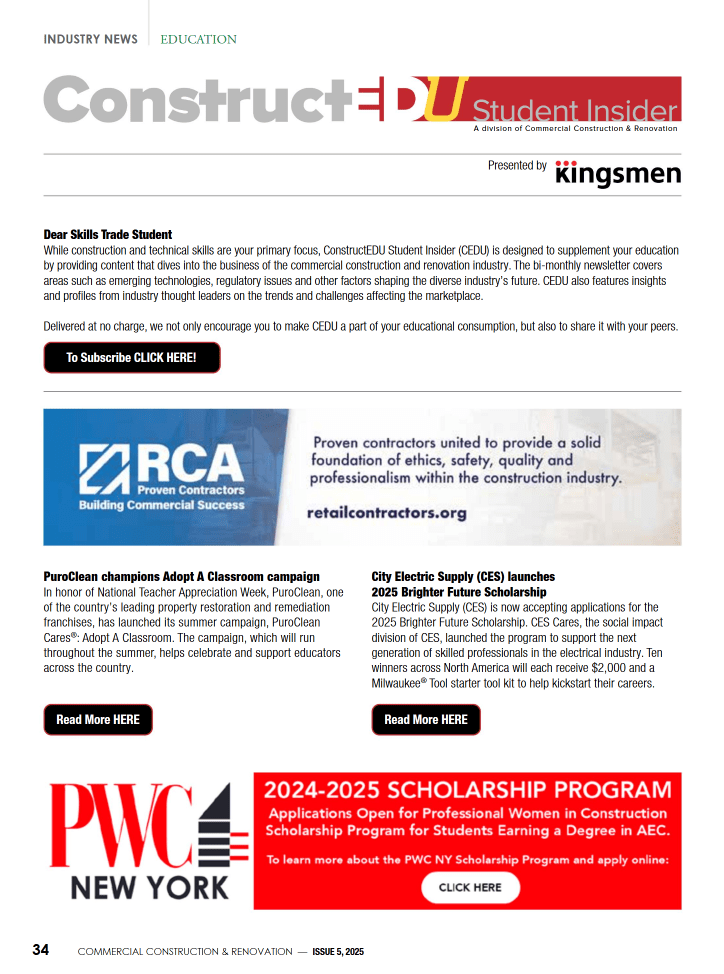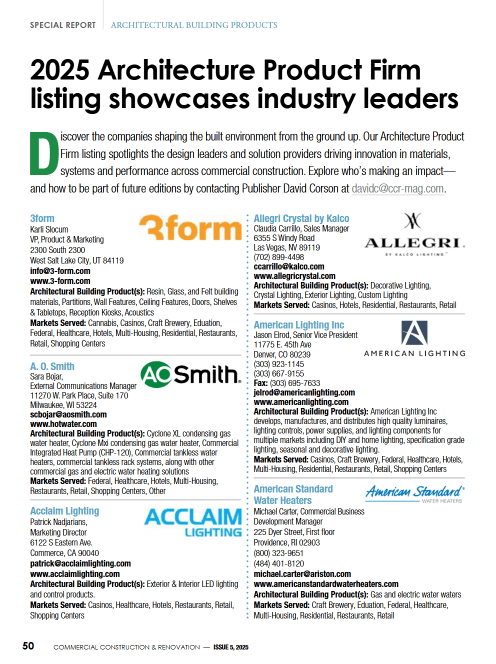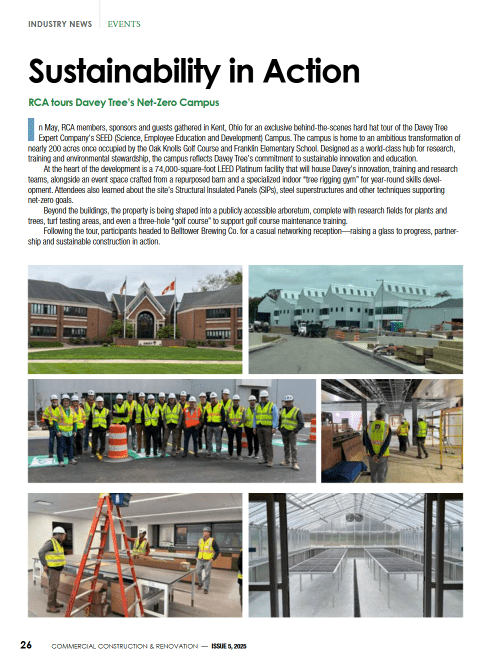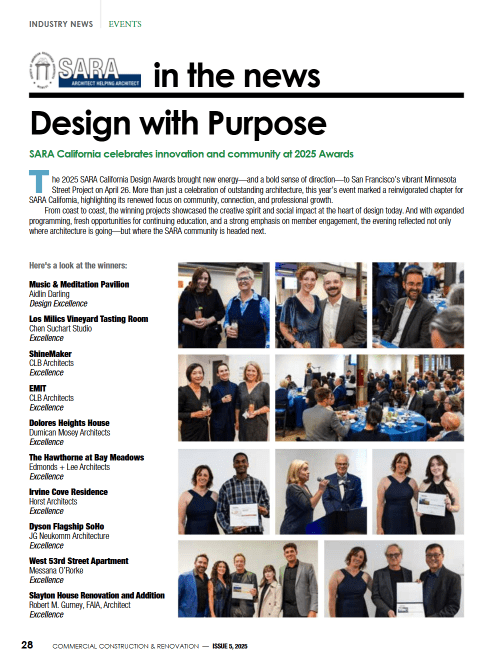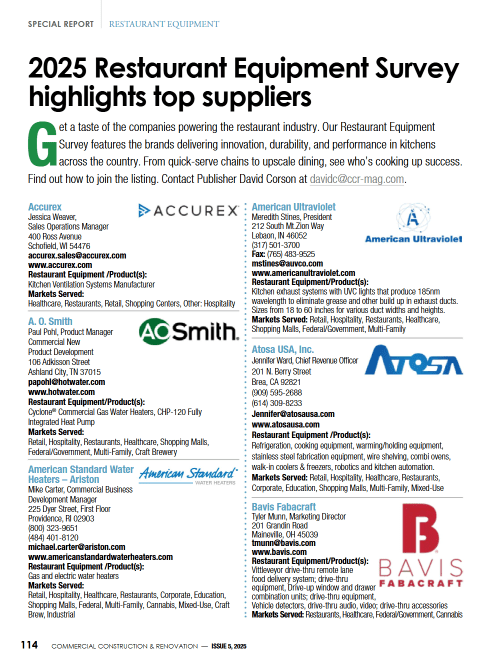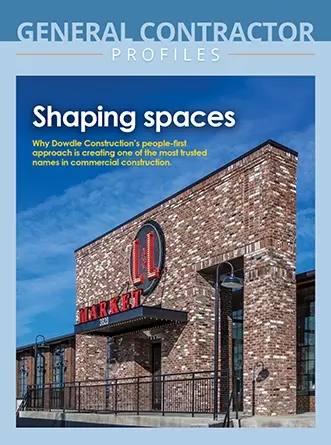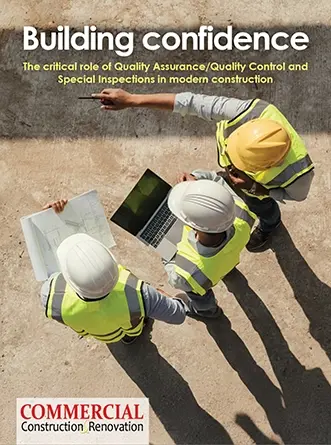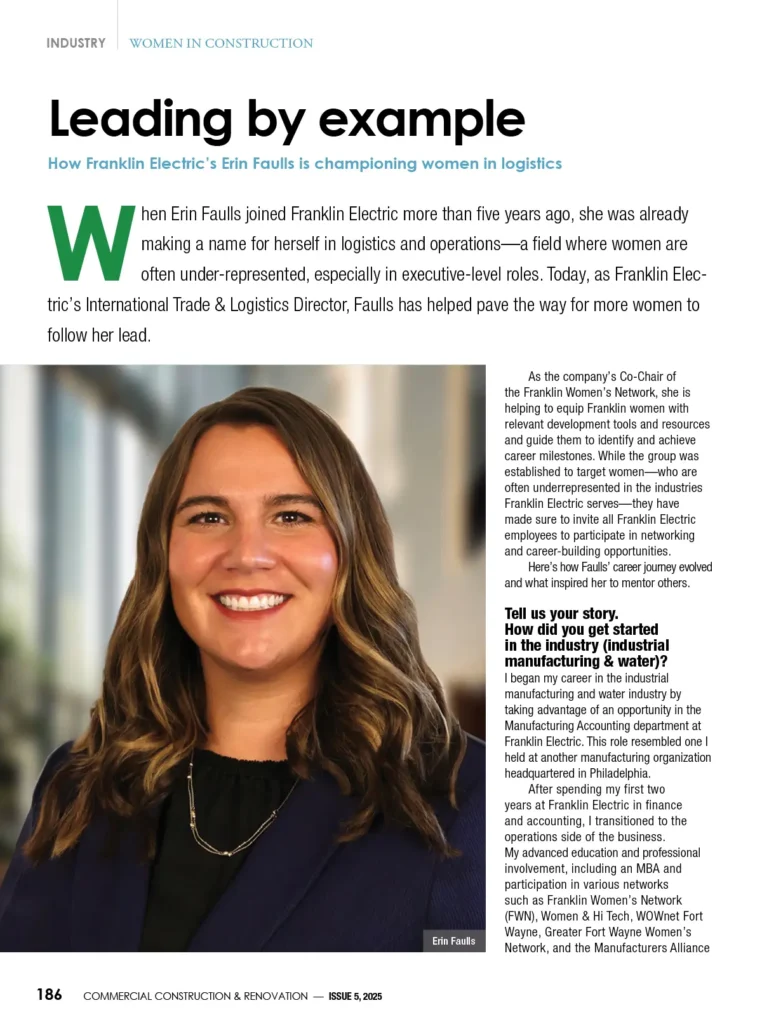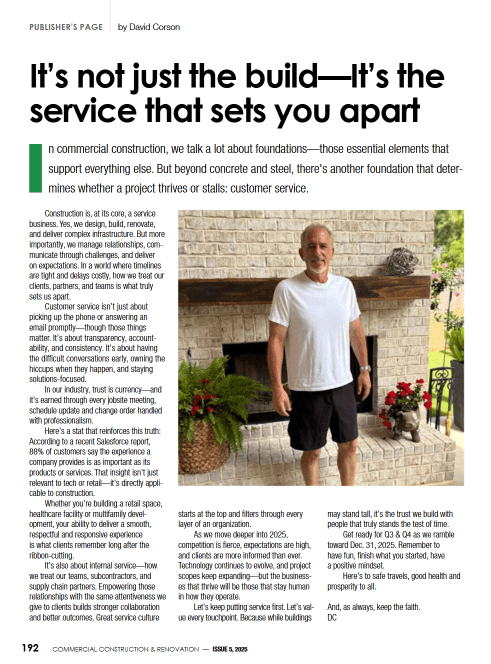Faced with the needs of an expanding community and armed with a commitment to forward-thinking and sustainable urban development, the County of Alameda set out to redefine what a transit center could be—a parking building that would merge the functionality needed for a growing city with both artistry and sustainability.
In 2023, Dublin was named the “fastest-growing” city in California according to U.S. census data, seeing a major population boom over the last decade.
The goal was to promote and increase commuter ridership, implement a vision for accessible infrastructure and a healthy environment, and lay the groundwork for future urban growth and development—ultimately creating a long-lasting, catalytic asset for the city of Dublin. McCarthy Building Companies (McCarthy) partnered with International Parking Design (IPD) and successfully bid for the project, conceptually developed by AE3 Architects, bringing on a “Project First” approach to the Design-Build delivery to provide a high-quality and well-functioning building.
Approach to Parking Planning
McCarthy’s approach to The Dublin Transit Center Parking Garage focused on keeping the county’s needs and vision top of mind, especially considering budget and schedule targets. The County’s decision to use the design-build delivery method allowed for greater flexibility and streamlined communication between stakeholders during design development.
This approach integrates construction means and methods with activities such as material selection and systems as demonstrated by McCarthy’s collaboration with the Alameda County Arts Commission public art implementation team and contracting with the Commission’s preferred glass manufacturer. In doing so, the contractor acted as a key team member and was held responsible for maintaining a balance between designers, construction partners, and owners.
McCarthy’s involvement in the project promoted construction safety and quality by use of its self-perform construction capabilities, particularly in concrete work. This allowed the team more control over quality and scheduling. Utilizing their self-perform construction capabilities provided for greater control over the construction process and ensured a high level of accountability and coordination while executing complex and highly specialized construction requirements.
In collaboration with Alameda County and the City of Dublin, McCarthy was able to align on clear goals and expectations for this project, keeping their vision of the project as the Project’s “North Star.” With stakeholder input, the Project team (designers, contractor, trade partners, owner, and code agencies) utilized the project goals to guide key decisions, both large and small, in order to maintain budget and schedule certainty.
McCarthy’s primary focus was ensuring that specifications outlined in initial planning were achieved and—in doing so—was able to merge function with aesthetics and bring the owner’s vision to life.
 Advancing Commuter Amenities
Advancing Commuter Amenities
When it comes to parking buildings, functionality must come first. While additional factors influenced the final product, such as implementing strategies described by Crime Prevention Through Environmental Design (CPTED) to ensure a safe environment, the Dublin Transit Center had to first meet the functional needs of those who would ultimately use it.
This came in the form of careful coordination of the different parking spaces’ location and requirements, as well as understanding how factors like size and type of spaces impact the building components.
Having a keen understanding of the different parameters applicable to other than regular parking spaces helped in developing the design (accessible spaces require a maximum 2% floor slope, whereas EV charging stations require area for the unit and access to the charging cable).
It is important to plan for and meet modern commuting needs as transit continues to evolve. EV charging stations were installed for public use, and areas for parking and charging connections were provided for autonomous shuttles. The building includes bicycle lockers allowing commuters who switch between bicycles’ and cars’ to effectively improve their commute.
Given these considerations, the final building offers 500-plus parking spaces across five levels and is equipped with 32 bicycle lockers, six EV charging stations and 11 designated electric autonomous shuttle spaces.
Sustainability and Future-Ready Solutions
The advanced commuter amenities included within the Dublin Transit Center encourage the use of the building and promote transit ridership, potentially leading to the reduction of vehicular traffic and contributing to lower gas emissions as it serves as a key transportation hub for the Bay Area.
A commitment to a healthier environment was embedded in every phase of this project. The building features design elements poised to contribute to sustainability efforts like natural ventilation, energy-efficient equipment and the option to install solar panels in the future.
Inclusion of environmentally friendly features awarded the Dublin Transit Center Parksmart Bronze certification and CalGreen code compliance, demonstrating the county and city’s dedication to sustainability. This dedication is also evident in the building’s future-ready infrastructure.
In addition to the ability to install solar panels, an 18,000 square-foot ground level has been designated for future mixed-use conversion and includes removable metal screens, concrete spandrels and separate electrical infrastructure for tenants thus laying the groundwork for future growth.
Addressing Aesthetics Through Public Art
Another important aspect of this parking project was ensuring aesthetic integration with the surrounding community. A significant part of the design conversations led by AE3 Architects involved discussions with both the city and county regarding how the parking building would blend into its neighborhood environment.
This was especially important in maintaining the architectural integrity of the area and ensuring that the parking building would serve as a catalyst for neighborhood development.
The citizens of Alameda County were able to play their own part in the building of Dublin’s newest transit center. The building features large-scale artwork that was chosen through a county-wide local artist selection managed by the Alameda County Arts Commission.
The artwork provides a visually appealing environment, integrates well with necessary building components (it was manufactured onto the elevator tower glass enclosure) and does not increase maintenance or special requirements to upkeep.
 Solving Parking Challenges
Solving Parking Challenges
One of the challenges encountered on the project, beyond the backdrop of emerging out of covid practices, was managing the varied interests of stakeholders including the city, the county and the community.
Each of the parties involved had visions of what the Dublin Transit Center Parking Garage would be, and McCarthy collaboratively managed the implementation of the various requirements, while maintaining the County’s priorities, being good stewards of the budget and delivering the project on time.
To address these challenges, McCarthy employed a range of strategies rooted in collaboration and transparency. The team engaged in early and continuous conversations with stakeholders, keeping them informed about the budget, Owner timed decisions needed, approval processes, and the practical realities of construction.
This proactive communication was key to ensuring that all parties had awareness of issues to be resolved, knew when their input was needed and remained active throughout the project.
McCarthy also used Lean principles and the Last Planner System, which enabled them to collaborate more effectively with trade partners and coordinate through the design development and construction process. These tools helped optimize scheduling, reduce waste, and ensure that all stakeholders’ concerns were addressed in real time. The constant flow of communication allowed McCarthy to manage the challenges efficiently and make quick decisions when necessary.
A Successful Community-Focused Project
Through careful planning, open communication and an all-in attitude, the Dublin Transit Center Parking Garage stands as a testament to the success of collaboration and innovation. The project not only addressed the immediate needs of a fast-growing community, it also positioned a parking building as a catalyst for future development in the area.
The integration of transit-oriented features, sustainable design and public art exemplifies how parking buildings can be at the forefront of innovation in complex and ever-evolving urban settings.
Fernando Sanchez, Parking Buildings – Integrated Design Director at McCarthy Building Companies has more than 25 years as a Parking Architect and Consultant. His extensive portfolio includes projects ranging from 100 to 5,000 spaces, serving various clients across many development types such as healthcare, commercial office, retail, entertainment, mixed-use, transit-oriented development and higher education. During his tenure on the design side, he has collaborated with various specialized parking building contractors to understand the various means and methods particular to each. Over the past six years, he has been instrumental in the development of the design integrator role at McCarthy. As an Integrated Design Director, Sanchez collaboratively translates parking building designs into budgets and schedules and guides project teams in making informed, timely and cost-conscious decisions.

