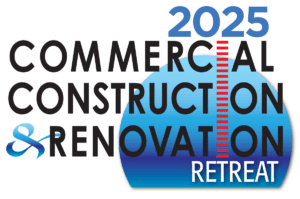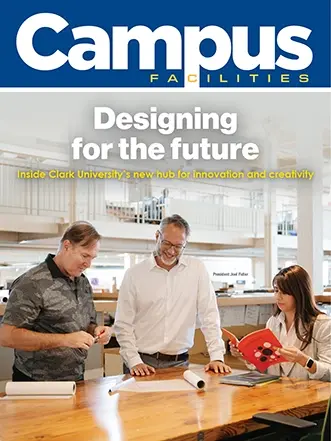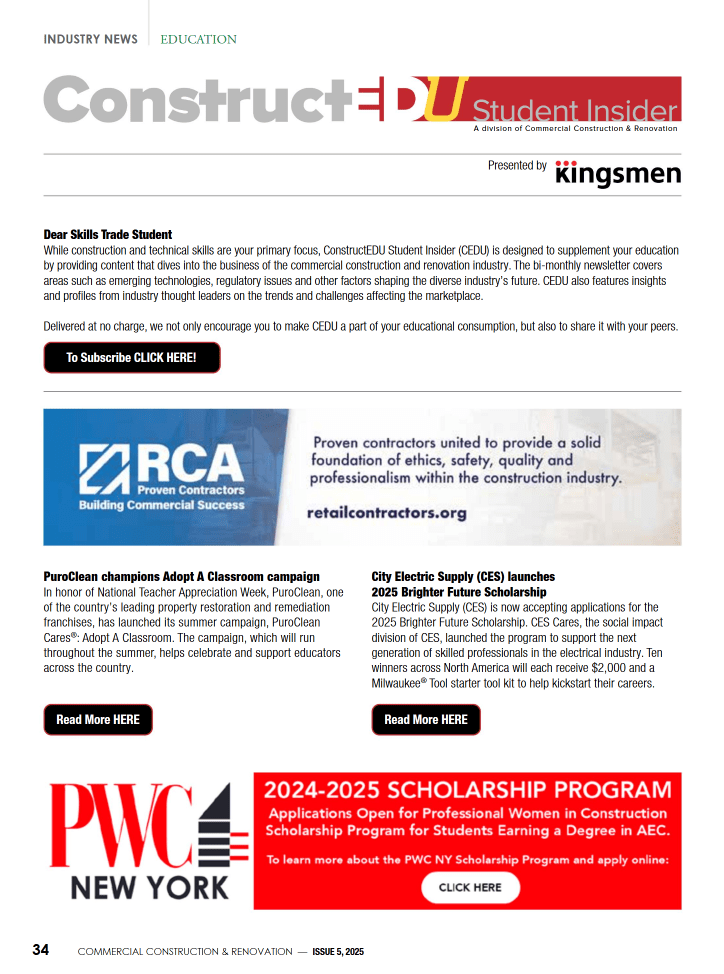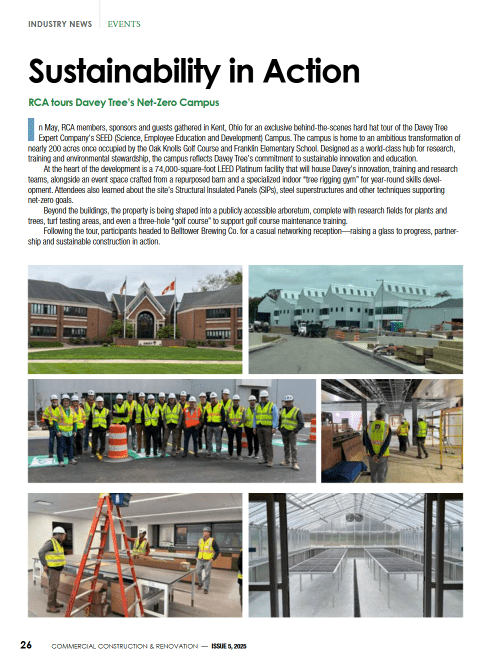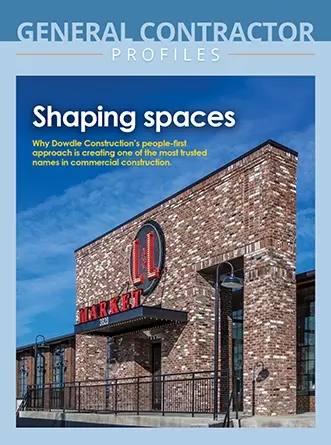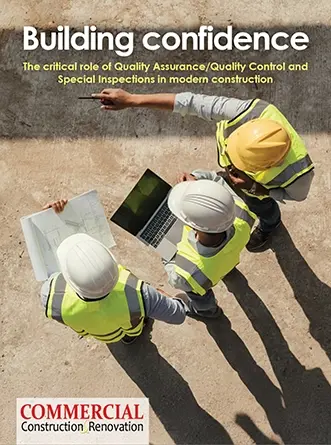In today’s construction and design industries, precision and efficiency are paramount. As projects grow in complexity, the need for accurate, up-to-date data has become essential to successful delivery. This is where Building Information Modeling, or BIM, has transformed the landscape, offering a digital representation of physical and functional characteristics of buildings. Integral to this evolution is the use of Leica Laser Scanners, which bring unparalleled accuracy and speed to capturing the real-world environment. These laser scanners enable project teams to create detailed 3D models, improving collaboration and reducing costly errors throughout the project lifecycle.
What is 3D Laser Scanning and Why Does It Matter for BIM?
3D laser scanning is a method that captures millions of precise measurements from a physical environment to generate detailed, three-dimensional digital models. Unlike traditional surveying techniques that depend on manual data collection, laser scanning captures spatial data rapidly and with unmatched accuracy. This results in point clouds—dense clusters of points representing the scanned surfaces—that can be imported directly into Building Information Modeling (BIM) software.
The significance of this cannot be overstated. BIM models created from 3D laser scans are far more accurate than those relying on hand-measured data or 2D drawings. For existing buildings, renovations, or complex infrastructure, the real-world details captured ensure that design decisions are based on precise and current information. This reduces the risk of costly surprises during construction, such as clashes or inaccuracies that require rework.
Moreover, the speed at which 3D laser scanning collects data means surveying can be done with minimal disruption to ongoing operations. Construction teams can quickly capture site conditions without lengthy downtime or intrusive equipment setups. As a result, project timelines can be shortened, and stakeholders have access to real-time data for better collaboration.
Enhancing Design and Construction Workflows with 3D Laser Scanning in BIM
Integrating 3D laser scanning with Building Information Modeling (BIM) transforms the way teams approach both the design and construction phases. During design, architects and engineers can use the detailed scan data to create highly accurate as-built models. These models allow for better visualization and coordination of structural, mechanical, electrical, and plumbing systems. The precise context provided by laser scans helps avoid design conflicts and ensures that all components fit as intended in the real world.
During the construction phase, BIM models derived from laser scans enhance communication among teams. Contractors can reference the models for precise measurements, reducing reliance on outdated or incomplete drawings. The point cloud data can be updated at multiple stages, enabling ongoing progress monitoring and quality assurance. This helps quickly identify deviations from plans and supports proactive problem-solving.
Another crucial advantage is the ability to conduct clash detection within the BIM environment. With data captured from 3D laser scanners, potential conflicts between building systems can be detected virtually before any physical work begins. This saves time and money by preventing on-site rework and delays.
Additionally, 3D laser scanning supports facilities management once construction is complete. The as-built BIM models contain rich, accurate data about the building’s physical characteristics and systems. Facility managers can use these models for maintenance planning, renovations, and asset management, extending the value of the initial investment in laser scanning technology.
Conclusion
3D laser scanning has firmly established itself as a vital component of modern Building Information Modeling workflows. Its ability to capture precise, high-density spatial data dramatically improves the accuracy and usefulness of BIM models throughout the lifecycle of a construction project. From initial design to final handover and ongoing facility management, the integration of 3D laser scanning technology reduces errors, speeds up workflows, and enhances collaboration.
As the construction industry continues to embrace digital innovation, leveraging tools like Leica laser scanners through expert surveying firms ensures projects are delivered with the highest standards of precision and efficiency. This integration also reflects well on marketing agency capabilities, as it showcases how cutting-edge technology drives meaningful results in construction and design.








