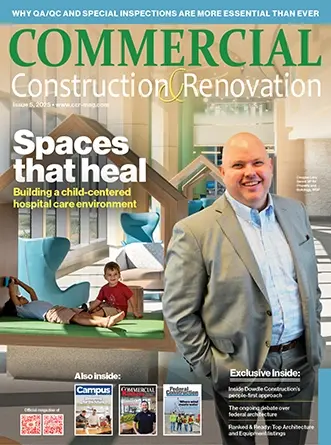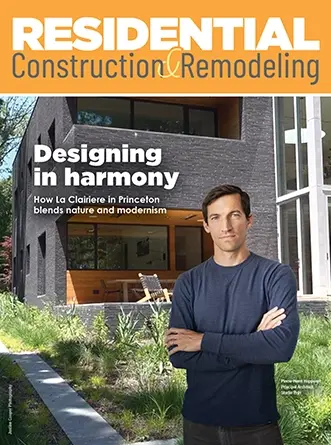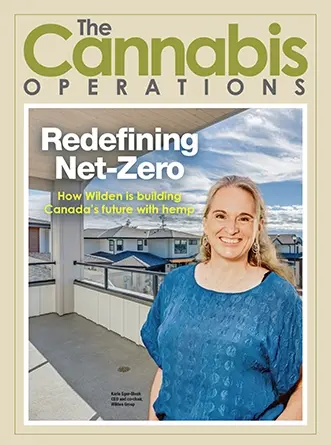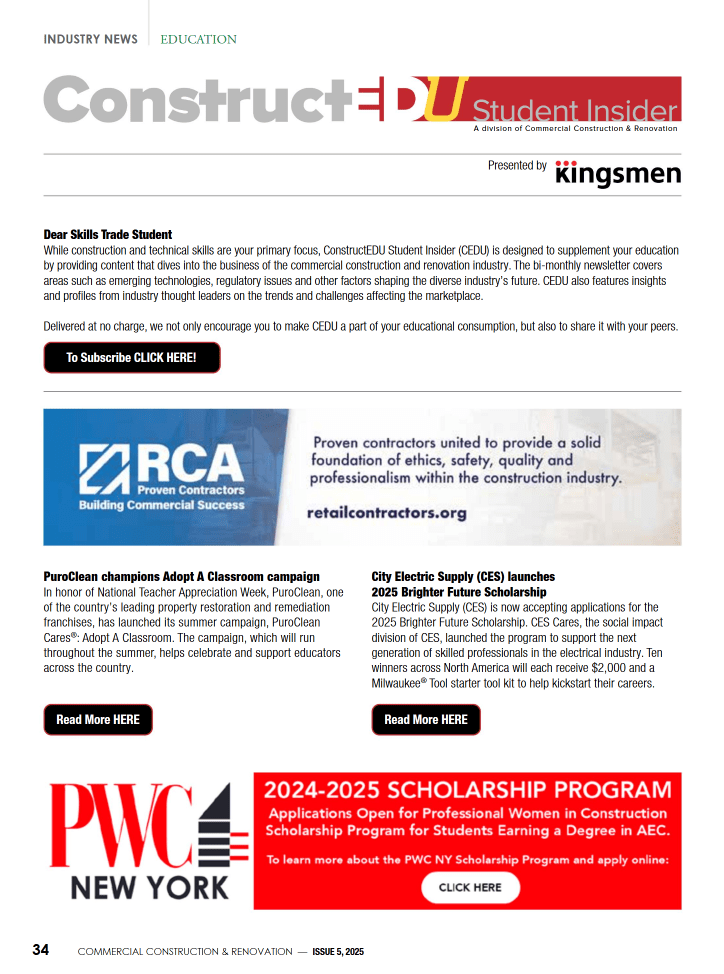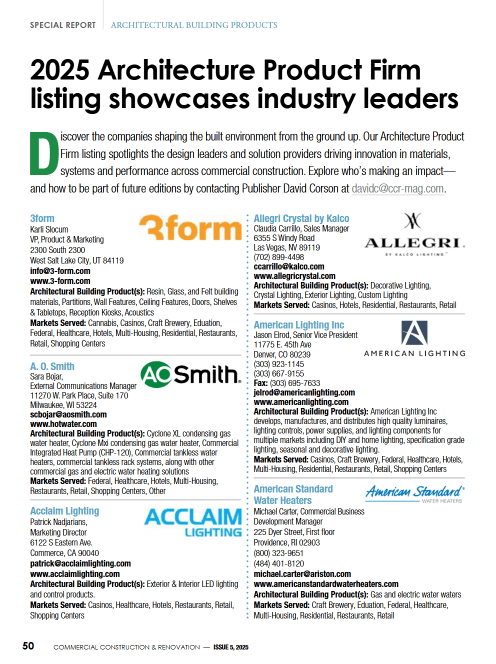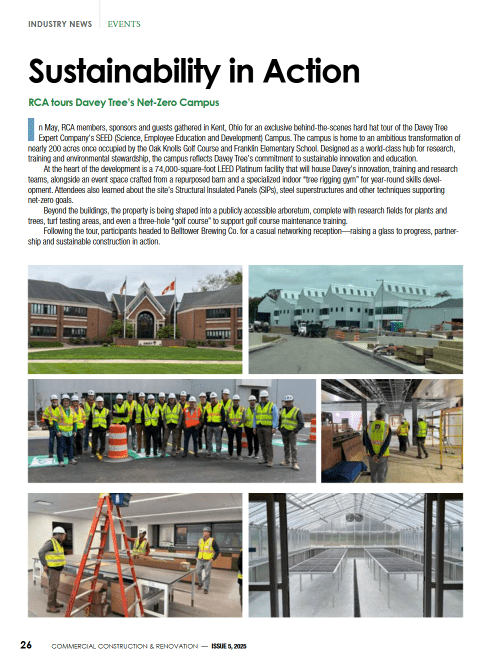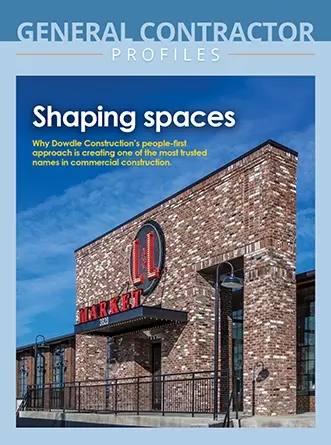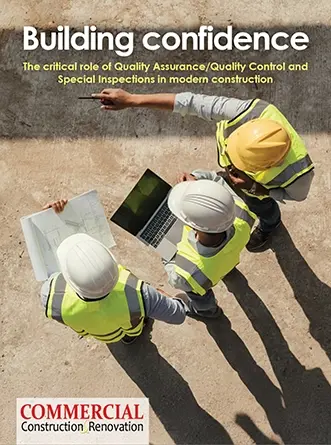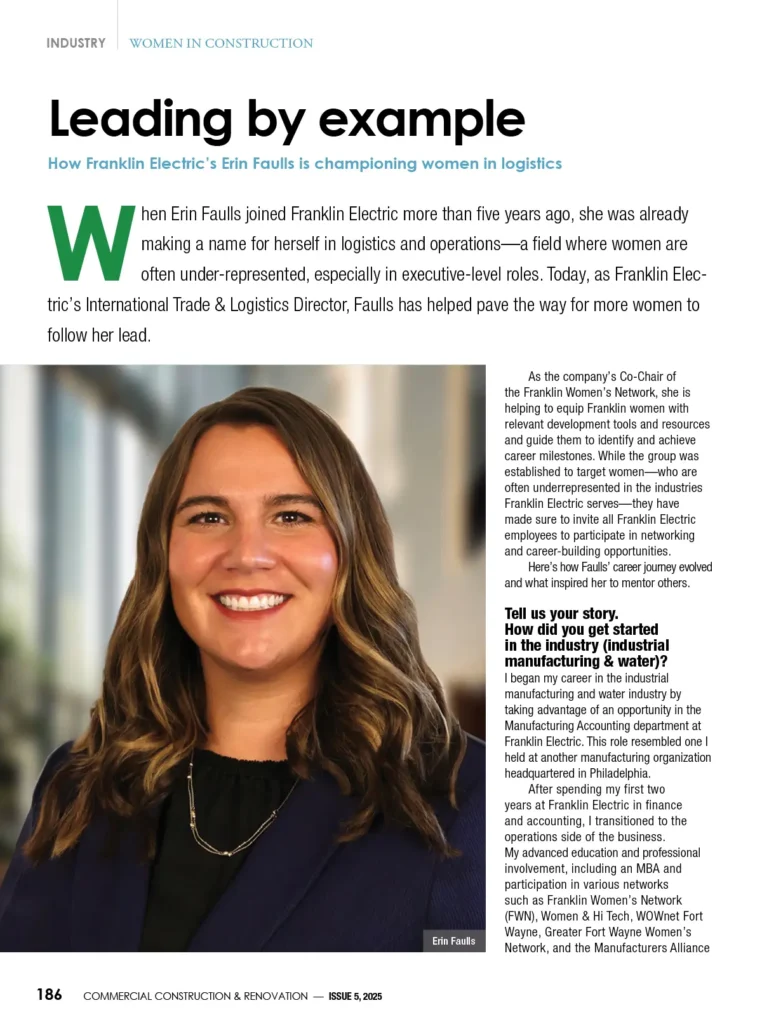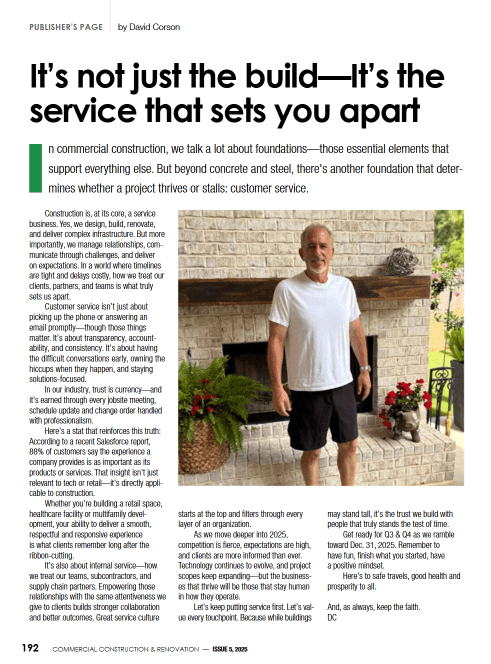Designing a new home is an exciting journey, but it comes with important decisions. One of the most crucial factors is how you use the block of land you are building on. No two blocks are exactly alike, and smart home design can make a significant difference in how your home looks, feels, and functions. Whether you are working with a narrow lot, a corner block, or a sloped site, thoughtful planning can help you maximise every square metre.
Instead of simply placing a generic home design on your land, consider how your block’s shape, orientation, and topography can be used to your advantage. A well-designed home will work with the land, not against it, creating better flow, natural light, and energy efficiency.
Partnering with the Right Builder
The success of smart home design often comes down to experience. Choosing a builder who understands the challenges and opportunities presented by different types of blocks is essential. GJ Gardner home builders have worked with a wide range of site conditions across Australia, offering valuable insight into how to design homes that maximise space and functionality. Their team can help you translate your vision into a custom design that feels just right for your block and lifestyle.
Rather than forcing a plan onto your land, builders with experience in customisation can help tailor your design so it fits perfectly, both in terms of form and function.
Orientation and Light
One of the smartest things you can do in the early stages of home design is to consider the orientation of your block. Where the sun rises and sets will have a huge impact on how comfortable and energy-efficient your home will be. A north-facing living area, for example, will capture natural light throughout the day, reducing the need for artificial lighting and heating.
Likewise, proper placement of windows and outdoor spaces can create a connection between your interior and the environment outside. This makes the home not only more enjoyable to live in but also more sustainable in the long run.
Making the Most of Outdoor Areas
Outdoor space is just as important as indoor space. A smart design will consider how you want to use your backyard, side yard, or courtyard and how these areas connect with the main living zones. Even a compact block can feel spacious with clever landscaping, tiered levels, or multi-use areas.
Think about how outdoor areas will be accessed from the house. A seamless transition from kitchen or living areas to a patio or alfresco space can expand your usable area and make entertaining easier. Fencing, screening, and plant placement can also help create privacy and visual appeal.
Flexibility for the Future
Designing with the future in mind is a key part of making the most of your block. Consider how your needs might change in the coming years. Will you need extra storage? A home office? Space for kids or aging parents? Smart home design takes these possibilities into account by offering flexible floor plans and multi-use rooms.
You might also consider how your design supports potential future upgrades, such as installing solar panels or adding an extension. Planning ahead can save you money and stress later on.
Bringing It All Together
Smart home design is not just about style. It is about creating a home that truly fits the land you are building on and the life you want to live. By understanding your block, working with the right professionals, and thinking creatively, you can achieve a home that feels spacious, efficient, and uniquely yours.
Whether your block is large or small, flat or sloped, smart design ensures every part of it contributes to a home that is comfortable, functional, and built for lasting value.

